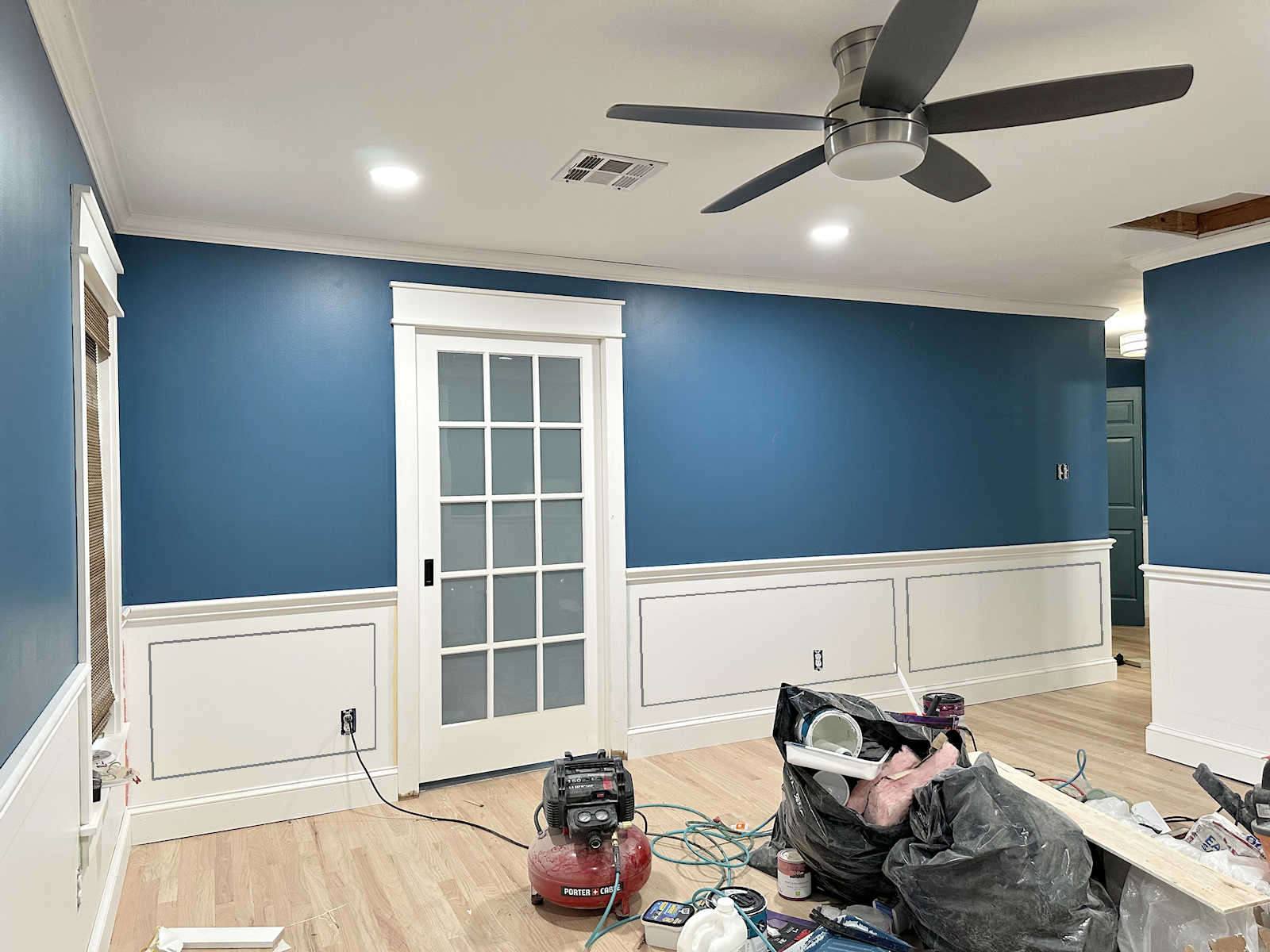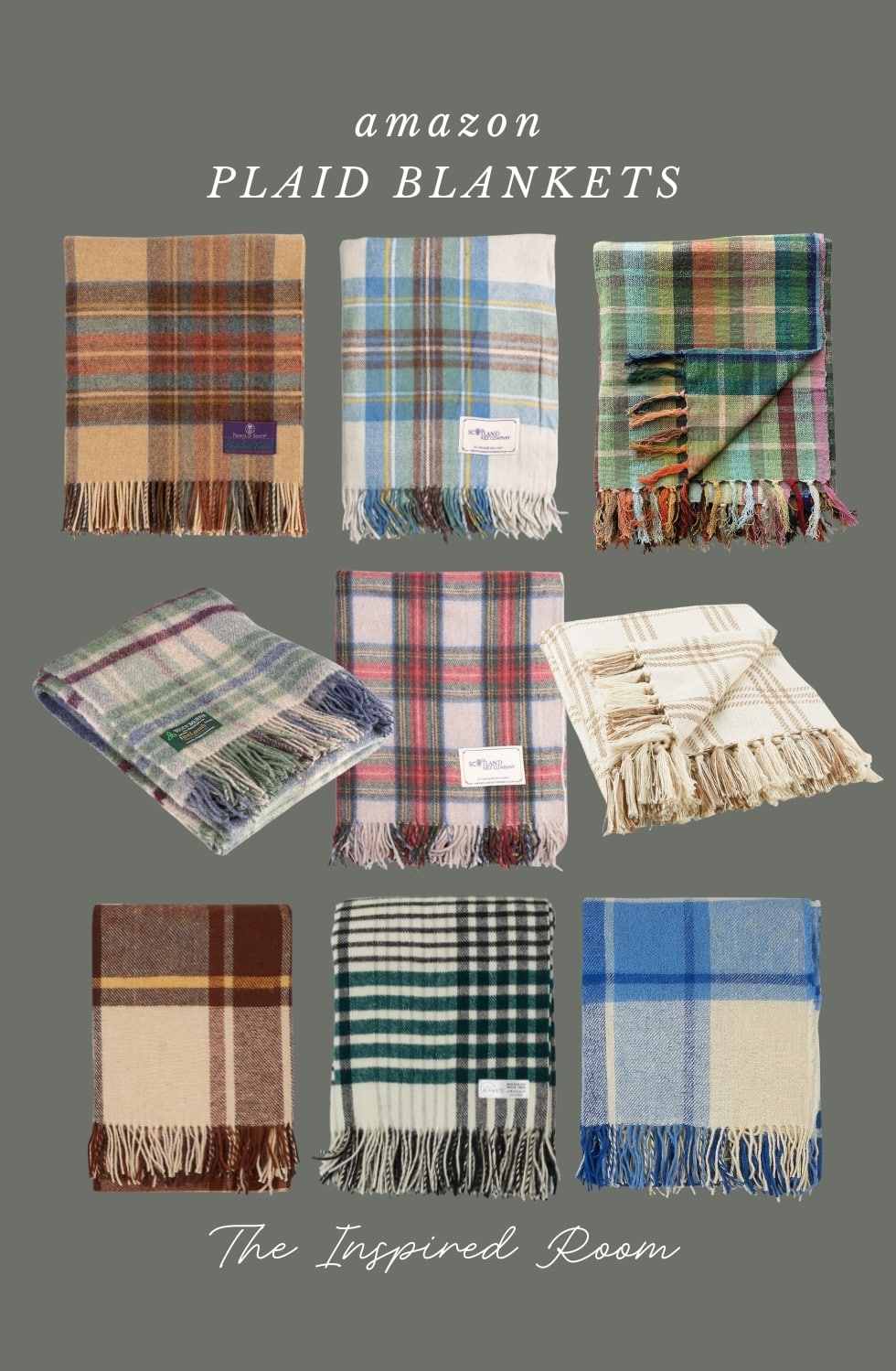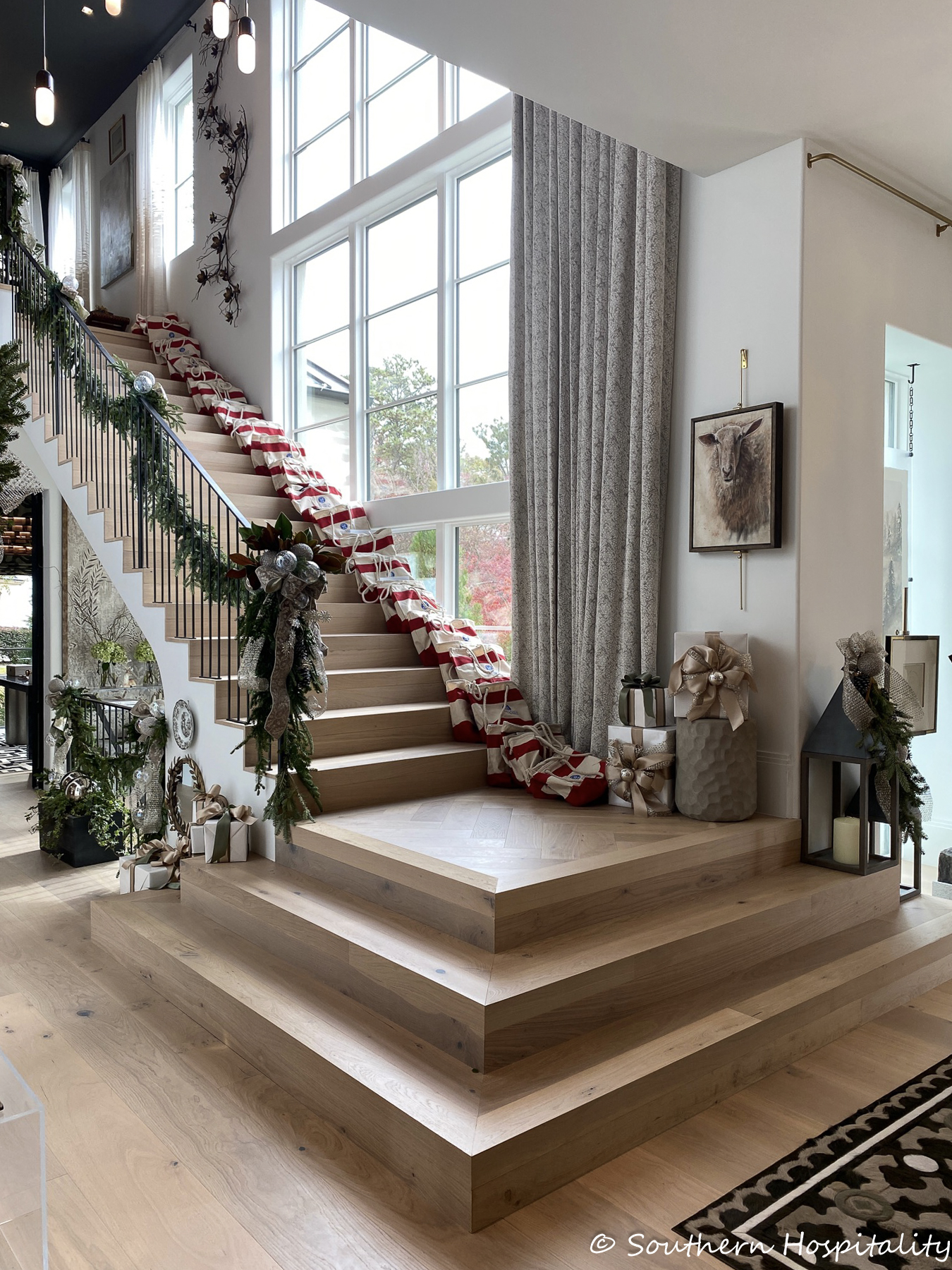
Every year, I am always happy to receive the invitation to visit the new show home sponsored by Atlanta Homes & Lifestyles magazine. Home for the holidays every year at this time. It is usually in the Buckhead area of Atlanta, known for its beautiful leafy trees and large, elegant homes within the perimeter. This is in the Chastain Park neighborhood, which is a beautiful area of the city. I love driving around and looking at all these stately homes, none of them typical. The house is open to the public from now until December 10, so don’t miss it if you’re in the Atlanta area. It’s a Christmas gift to behold!
The home was built by Castro Design Studio in its first Atlanta Homes & Lifestyles show home, in partnership with builder Pradera Group and Kit Castaldo Designs in a soft, modern home with impeccable details and elevated spaces throughout. Clean lines, geometric shapes, top-of-the-line accessories and a sleek exterior offer the ultimate in luxury living. At 12,500 square feet, this contemporary California home is perfect for showcasing the talents of the Southeast’s top interior designers. It’s a much-loved Christmas tradition for many in Atlanta, myself included.
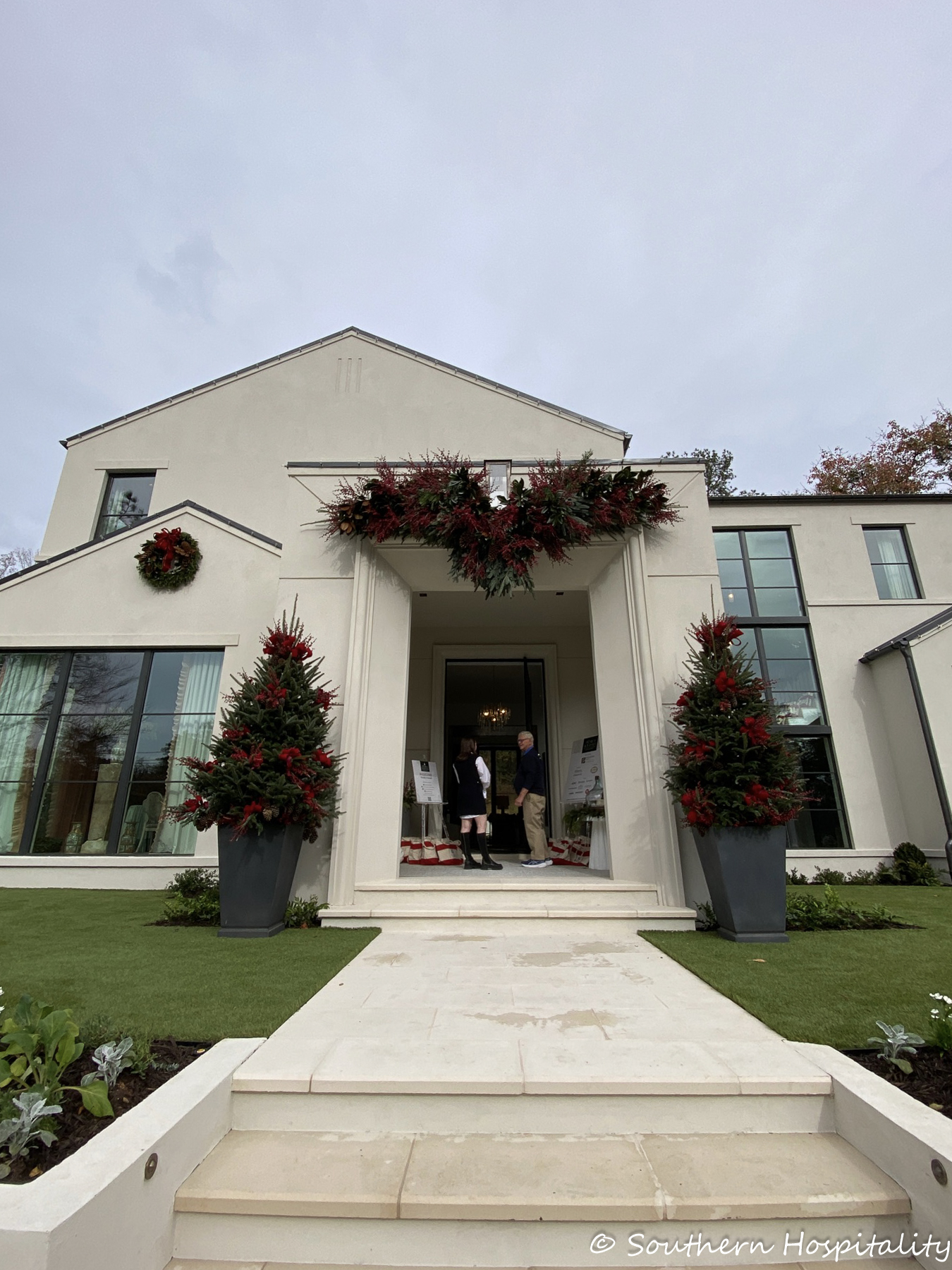
The stucco-covered entry features a twist on the traditional front porch, leading guests inside past the oversized steel pivot door and revealing the stairwell and large family room.
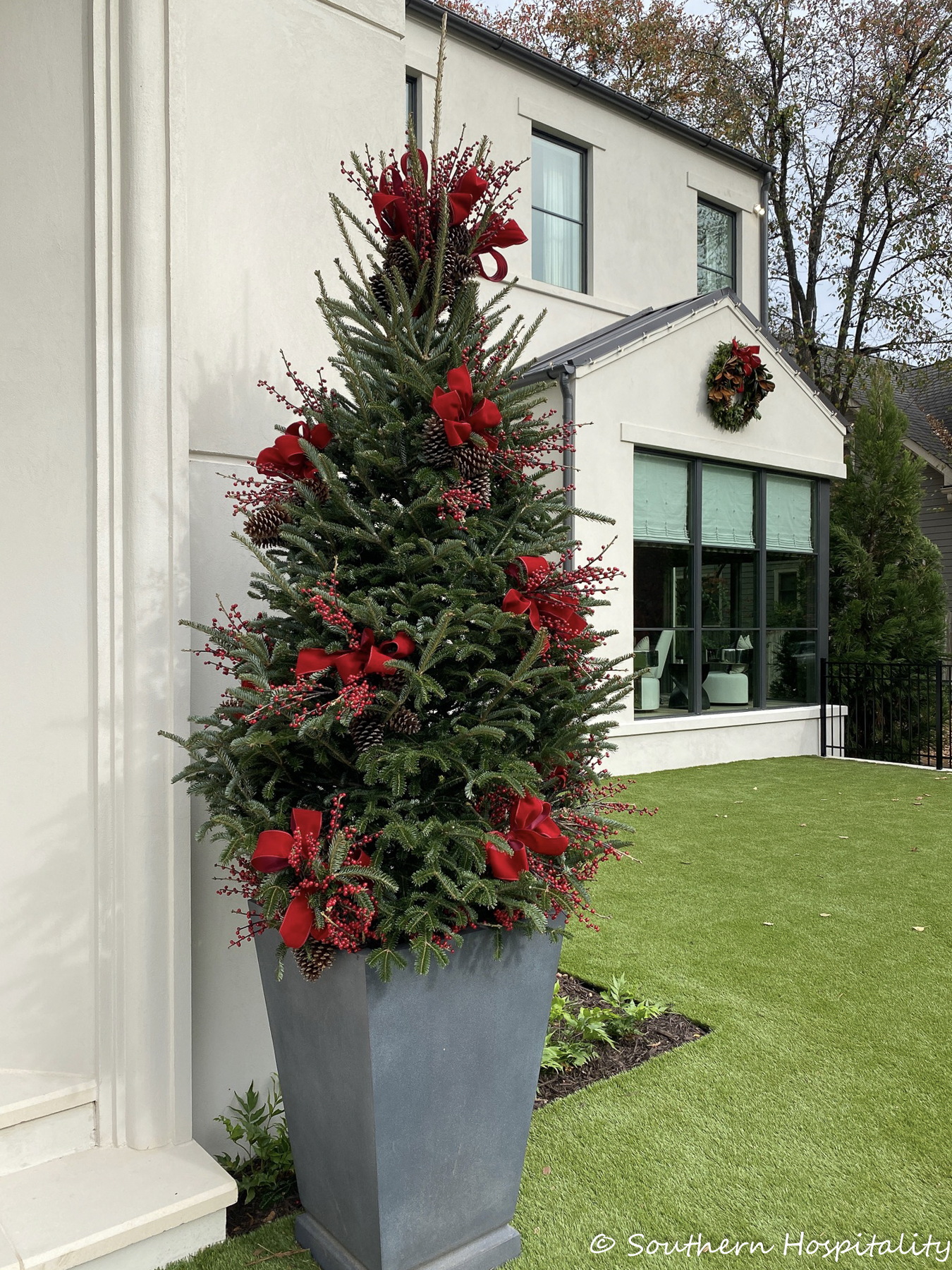
The house is decorated for Christmas, so enjoy the tour! I won’t narrate too much, but I will share each space and the designer who designed them. Make note to look at the house itself and beyond the interior design, as that is subjective for all of us. The finishes in the home are stunning, so definitely don’t miss them as you explore interior design options. This is a magnificent house!
Enjoy the tour of the house! As always, I took a ton of photos capturing almost every vignette and designed space in the house. It takes a lot of photos to show it off, so it’s hard to be minimal when covering the house. However, if you have the chance, go in person, it’s always better in person!
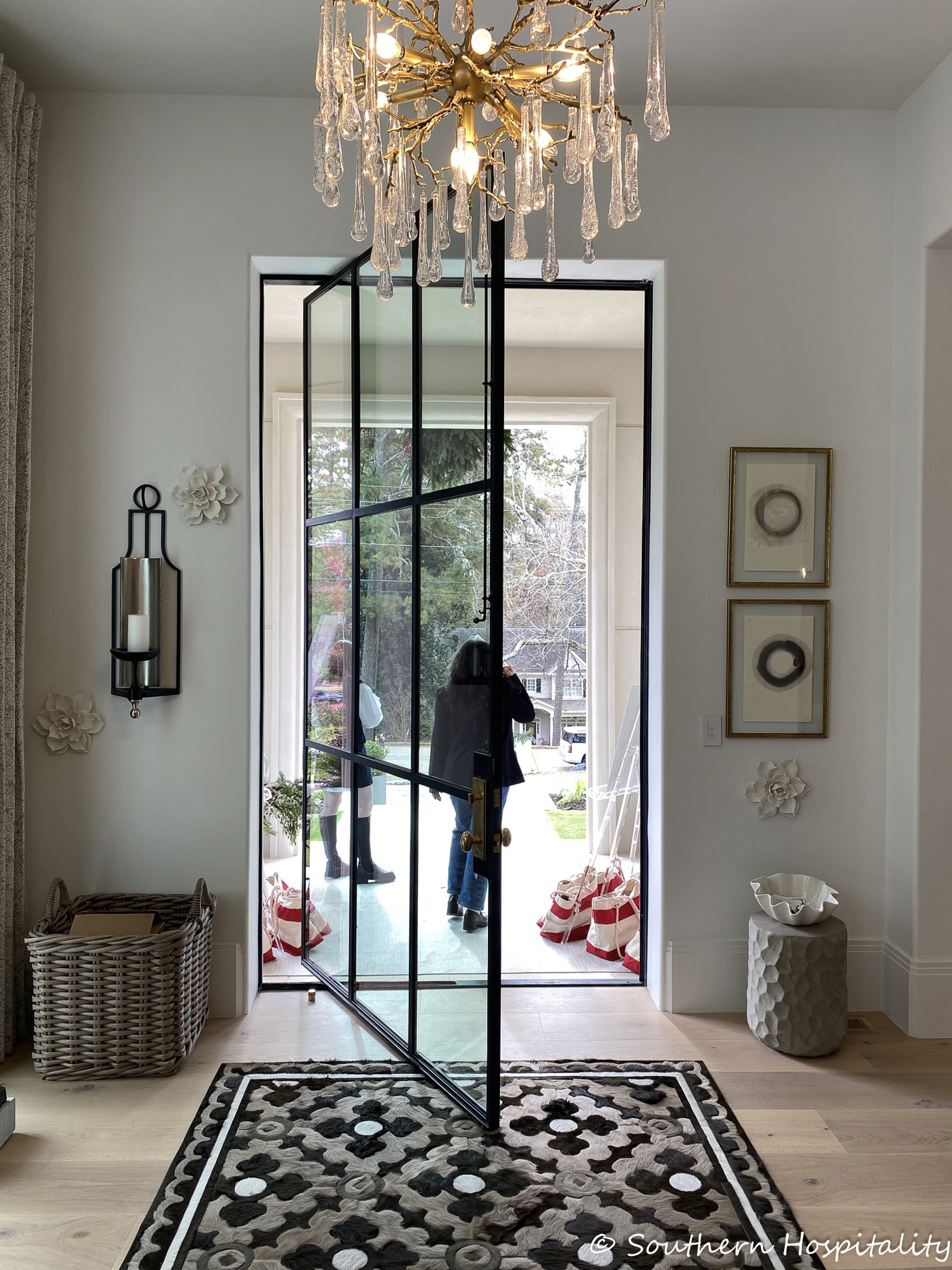
One look at that black steel pivoting front door, truly impressive.
Main level
Barbara Westbrook of Westbrook Interiors is the honorary chair this year and you’ll see her talents in the home’s family room. The charity’s beneficiary this year is Children’s Healthcare of Atlanta.

The grand staircase. Several people asked me what those bags on the stairs were. Those are bags for us (the media) who came to cover the house. They send us home with gift bags with a magazine that tells us all the details about the house and the designers, plus a couple of other things.


Dining Room: Brittany Cason Johnston, Brittany Cason Interior Design








Foyer, Stair Hall and Powder Room: Kim Regas, Regas Interiors




Kitchen, breakfast room, laundry room, pantry and hallway: Kit Castaldo, Kit Castaldo Design

It is very difficult to take photos of the kitchen as they have treats for us on the counters.




breakfast room

Foyer, Pool Bathroom and Laundry Room: Erika Hollinshead Ward, Erika Ward Interior
Side note: Erika is a sweet friend that I have known for over 10 years and she is very talented. It was great to see it presented.





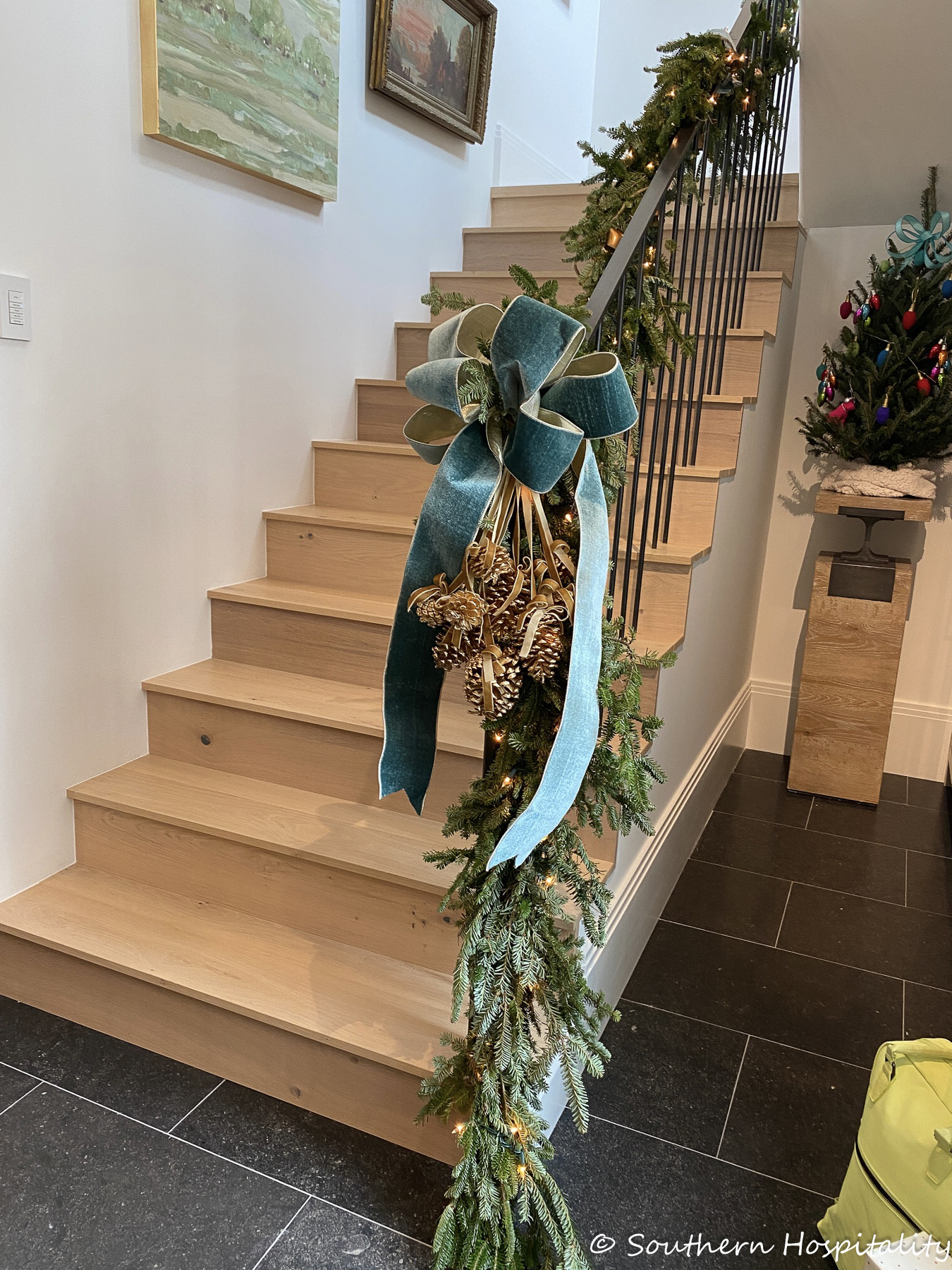
Back staircase


Porch and Outdoor Spaces: Anne-Louise Wolfe with Universal Furniture, Anne-Louise Wolfe, Ltd.







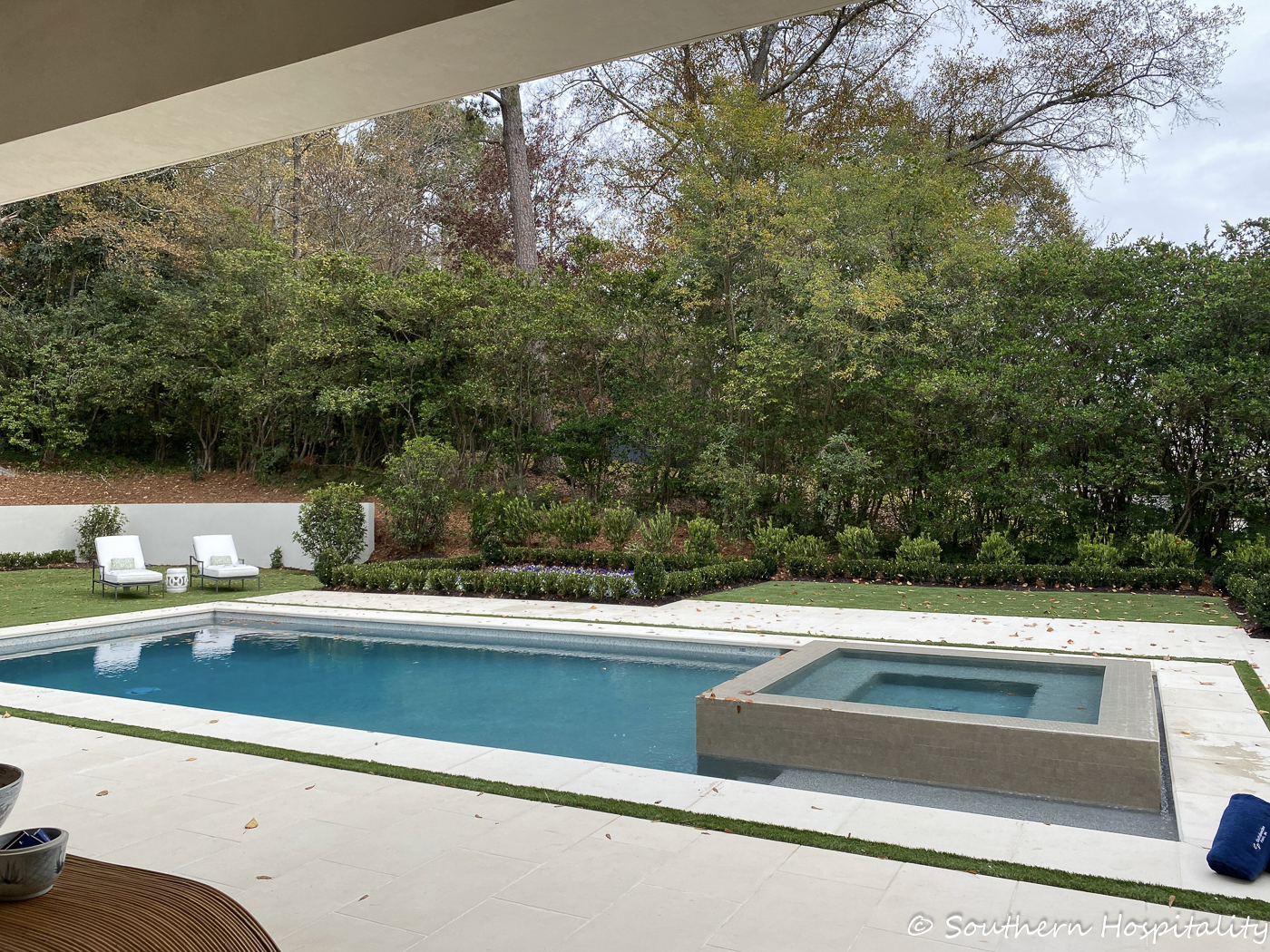

Barbara Westbrook Family Room, Westbrook Interiors






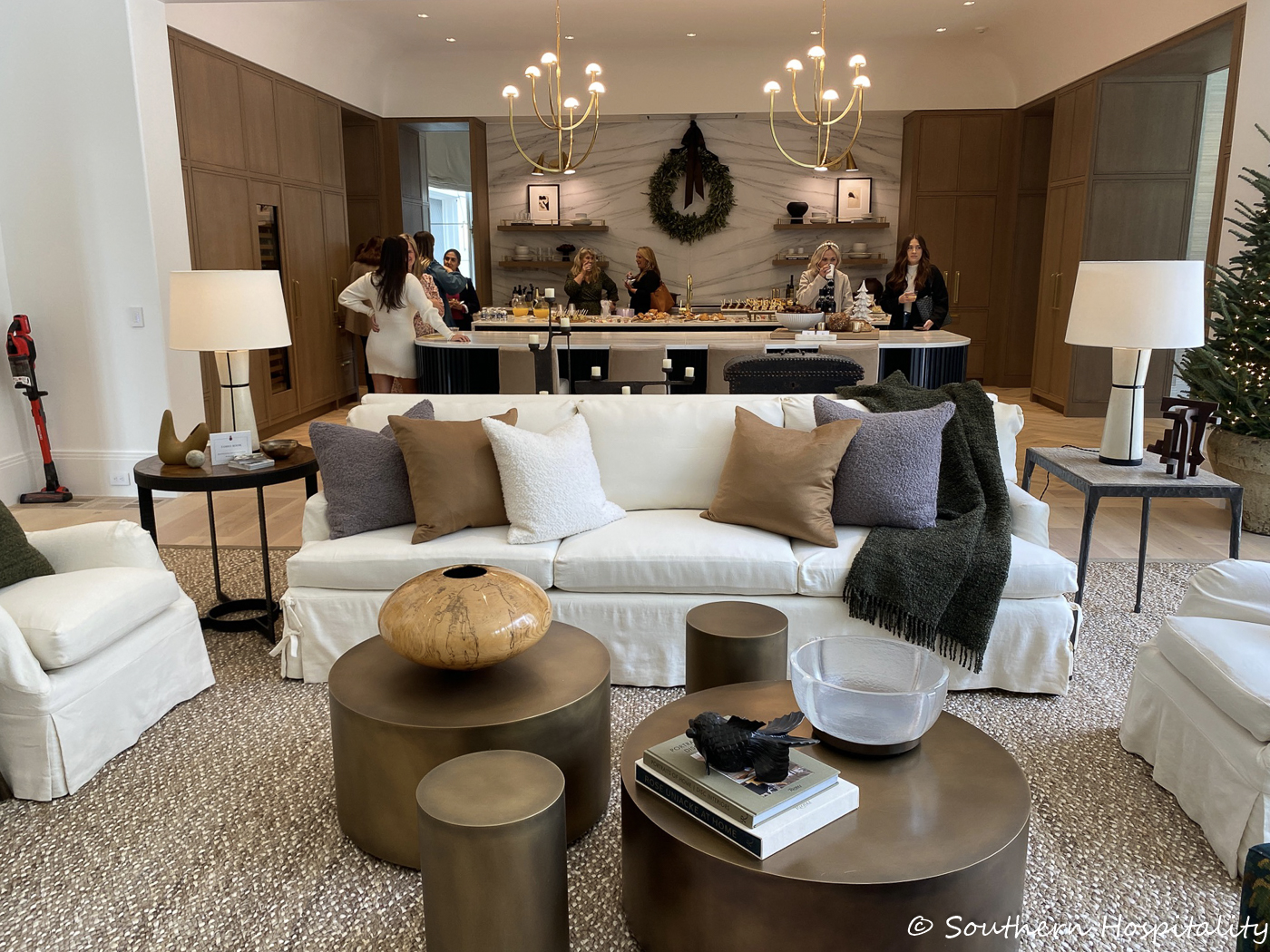


Scullery

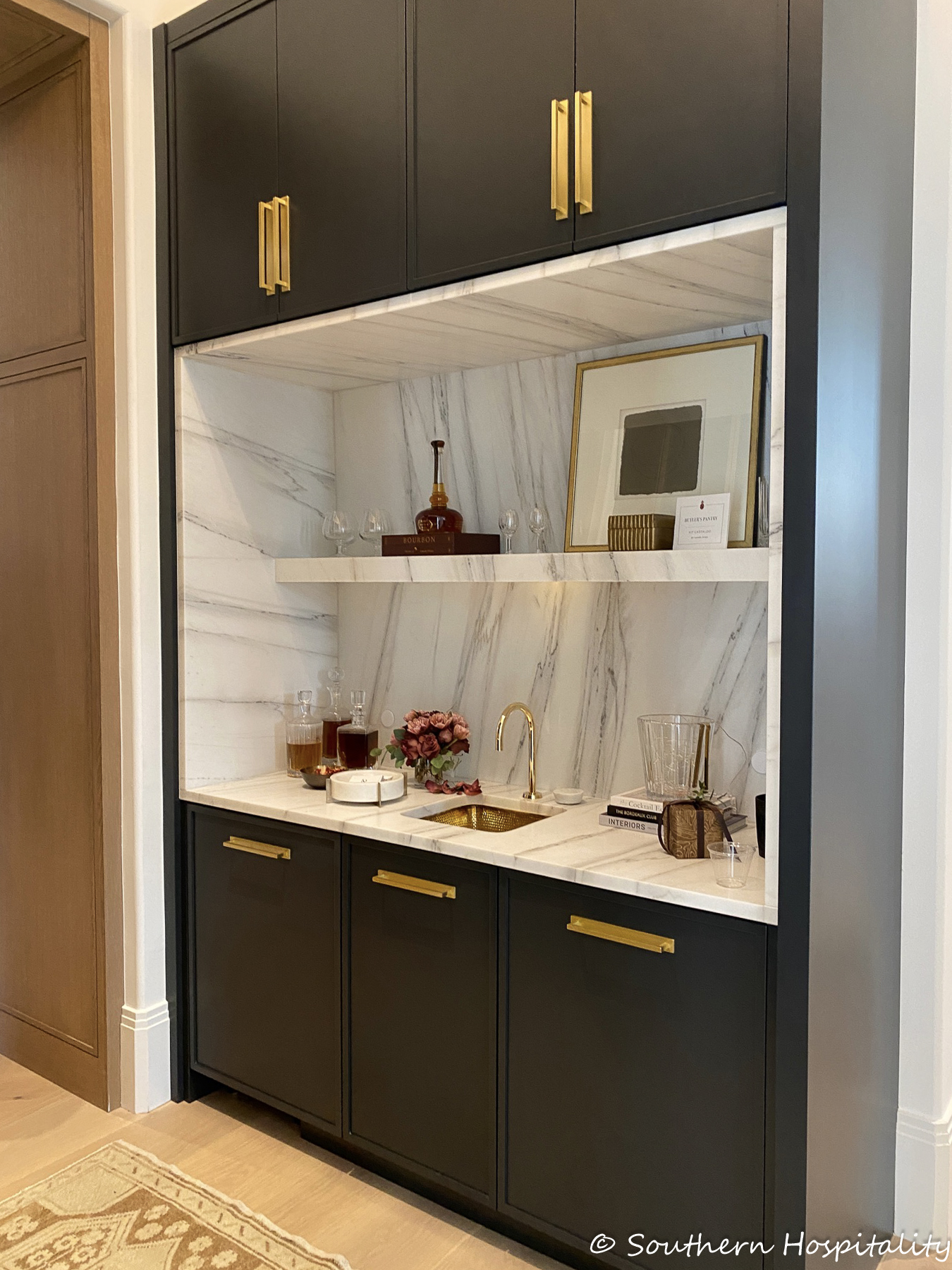

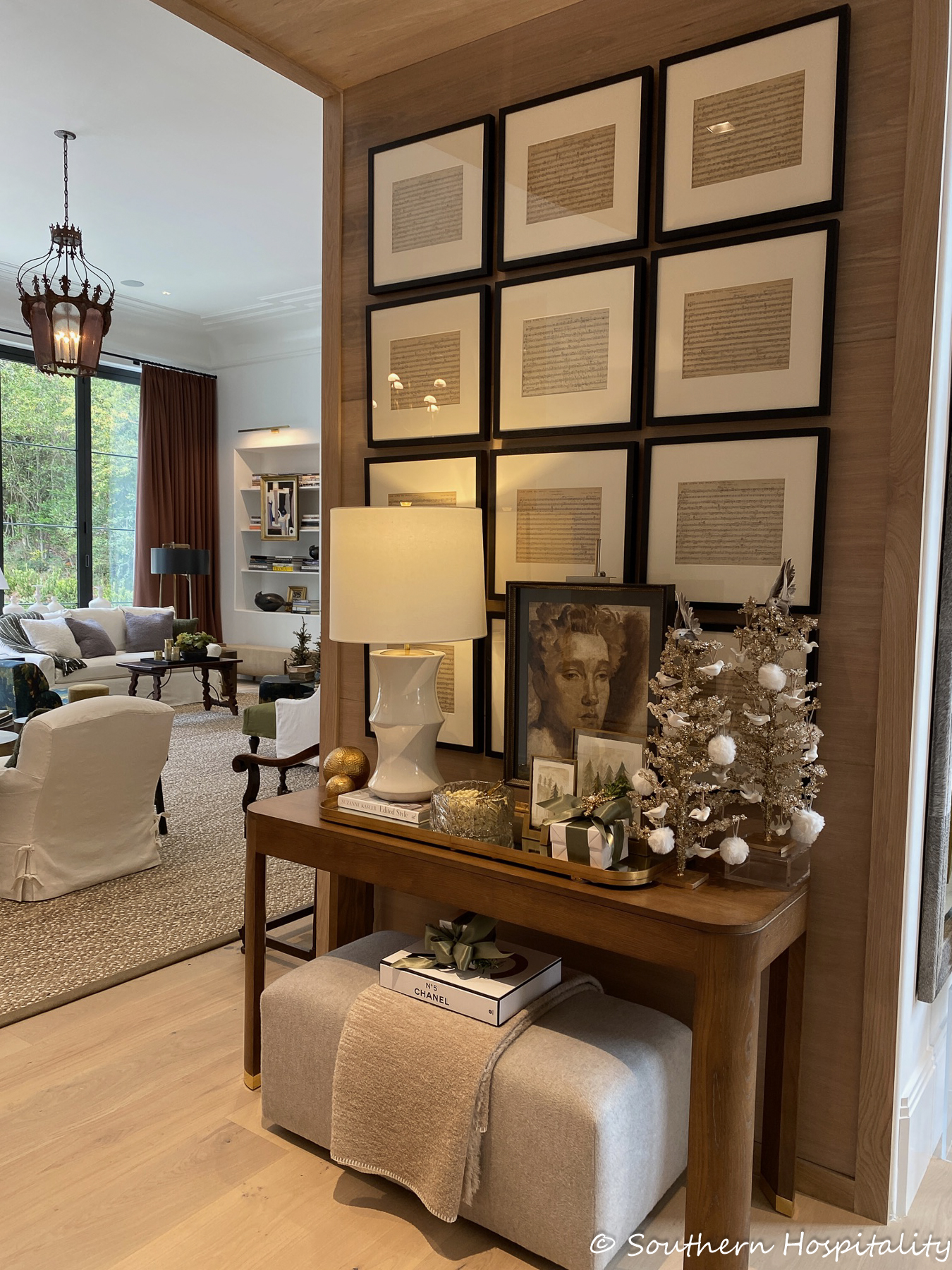

Studio: Justin Q. Williams, Trademark Design Co.
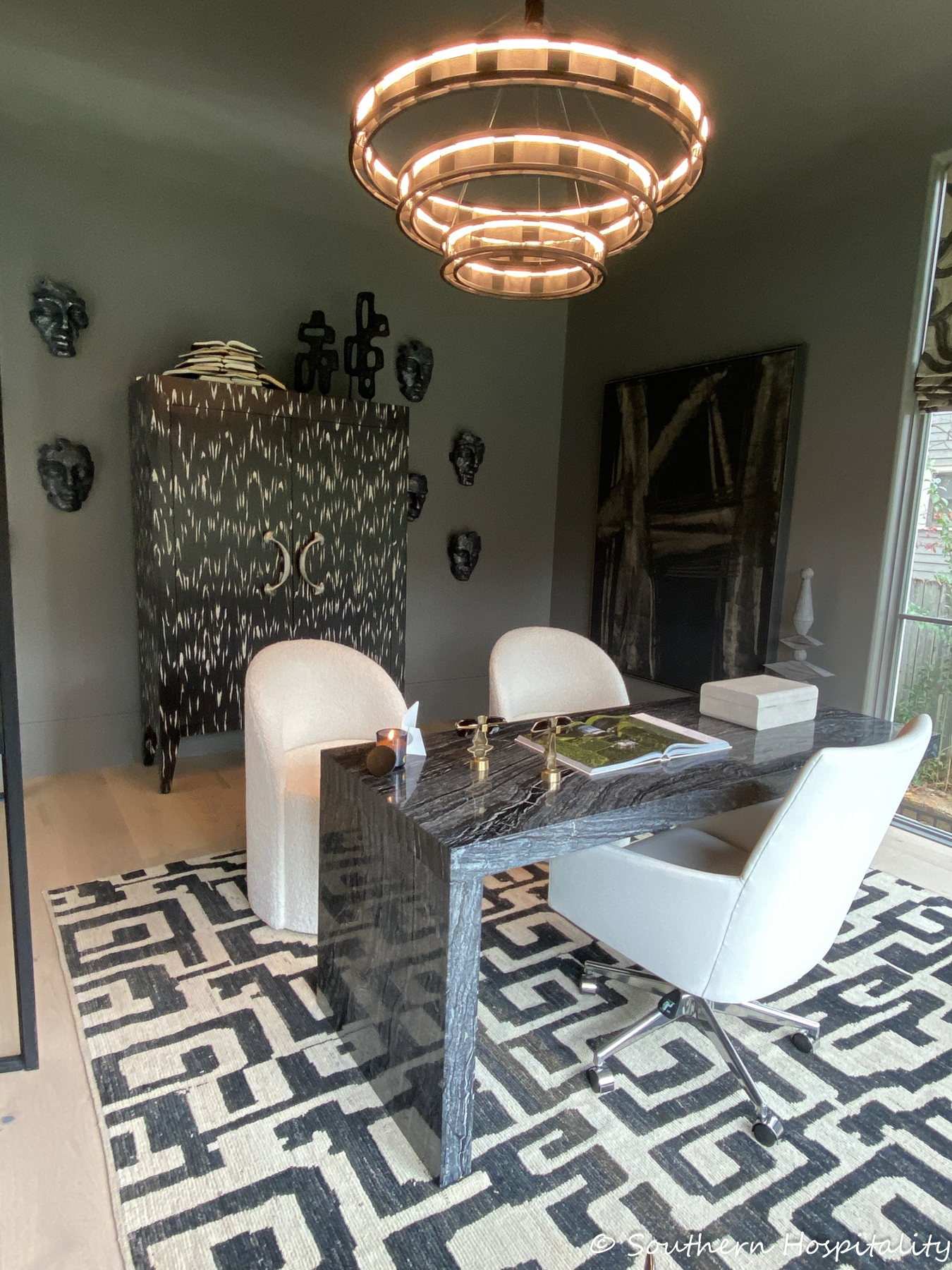


Guest Bedroom: Jessica Bradley, Jessica Bradley Interiors
This was my favorite room in the house! Relaxing neutrals are beautiful.











2nd level
Living room and adjacent hallway: Christy Dillard Kratzer, CDK Interior Design







Bedroom and Bathroom 2: Shane Evans and Deena Levine, Ansley Interiors Furniture & Design







Bedroom and Bathroom #4: Kristan Moore, Kristan & Co. Interior Design




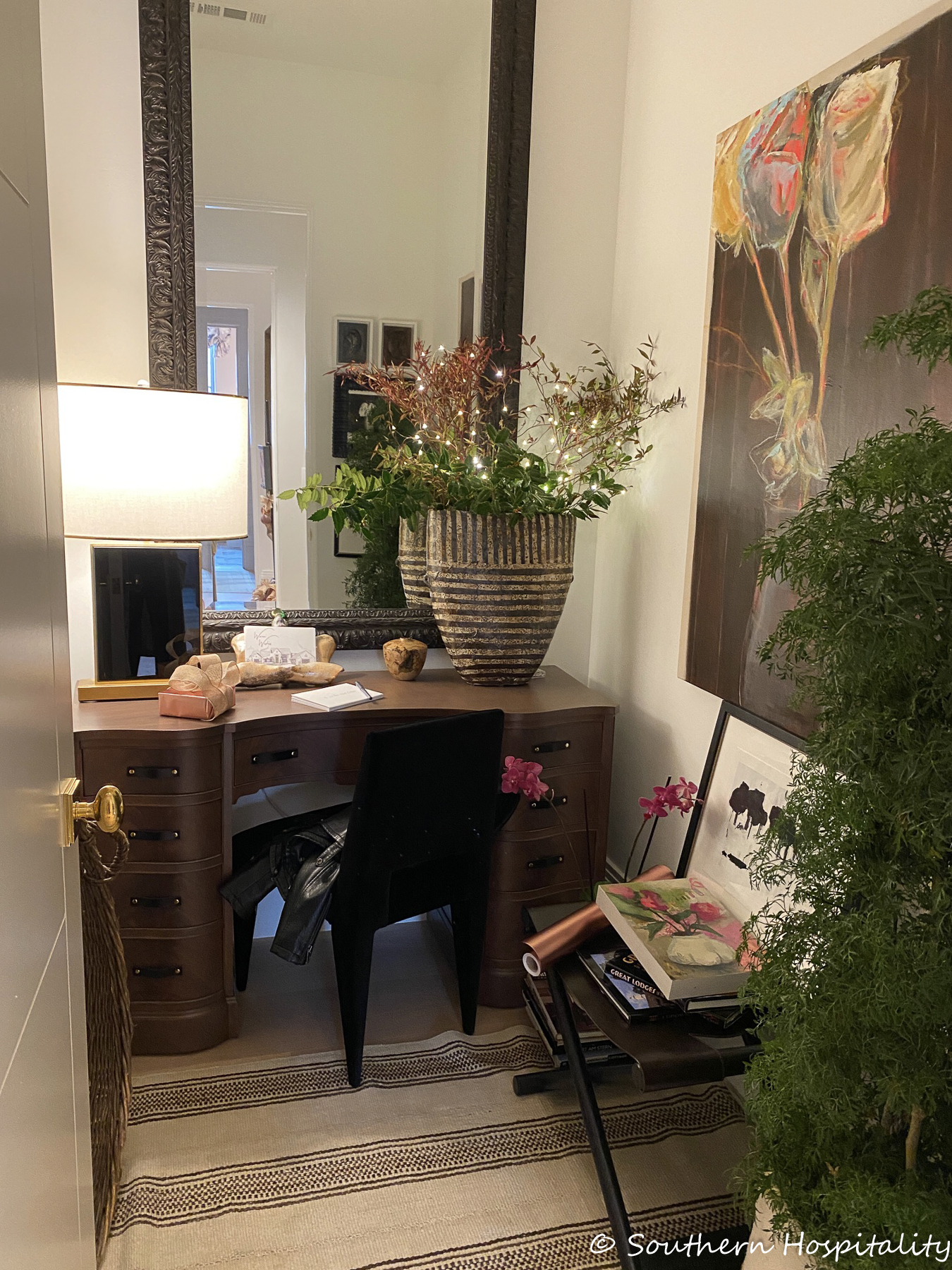

Bedroom and Bathroom #3: Lorraine Enwright, Intuitive Homes by Enright Design Inc.



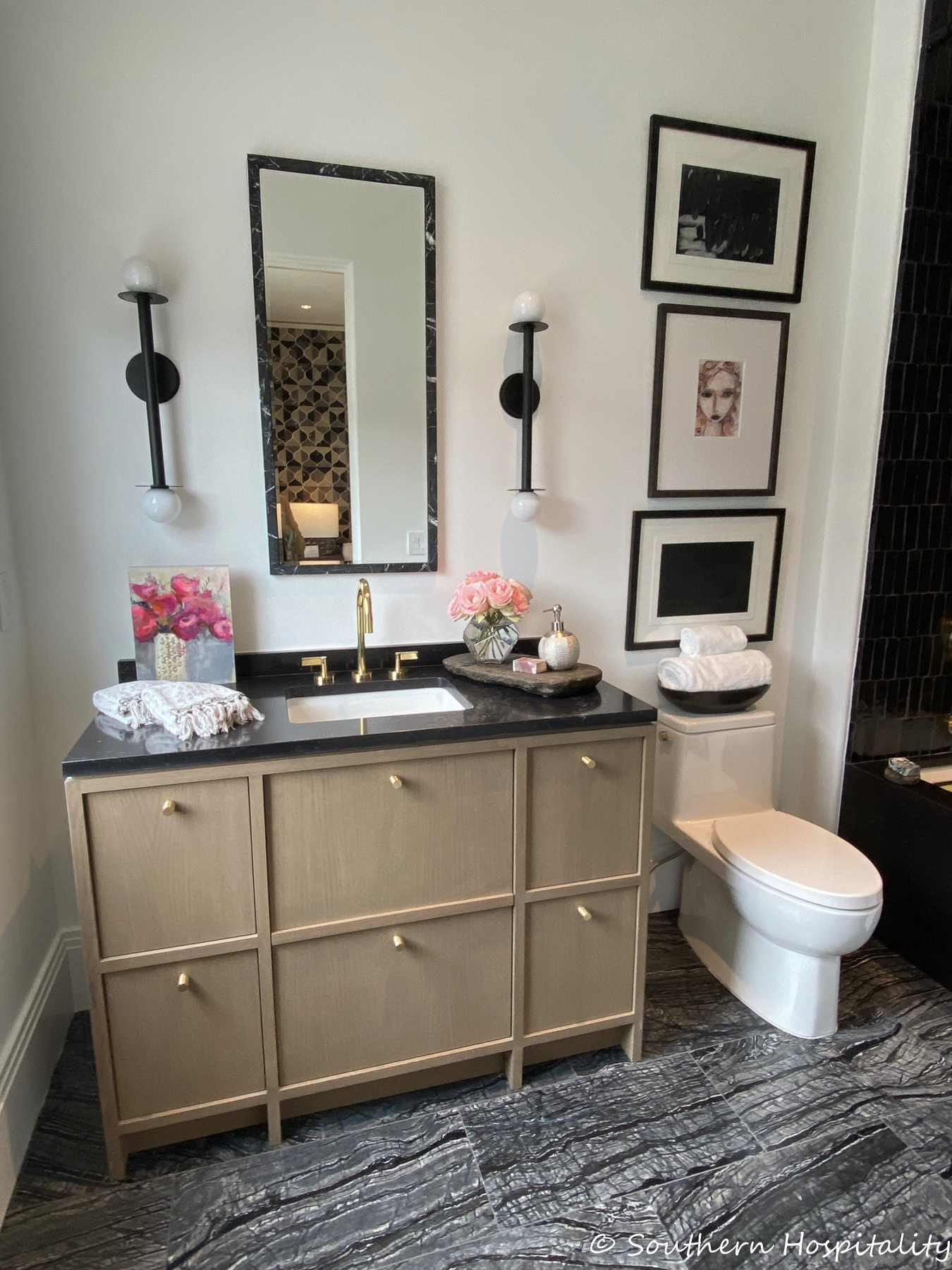

Upstairs Laundry Room and Facing Hallway: Eryn Houck, Bellwether Design & Interiors


Bedroom and Bathroom #5: Michele Gratch, Interiors by Michele Gratch





Library and Stair Wall: Whitney Durham, Whitney Durham Interiors






Master bedroom, bathroom and hallway: Chris Holt, Holt Interiors











His and Hers Primary Closets: Bailey Ward, Bailey Ward Interiors





Top of stairs on main level

Lower level

Living room and wine room: Ashley Potts and Emi Mason, Potts Mason Interiors



Playroom, public fuck and hallway: Valerie Garrett with Millieu, Valerie Garrett Interiors



Golf Lounge: Kristin Wadsworth, Kristin Wadsworth Design
Thanks for stopping by! There was a lot to see, but I hope you enjoyed this beautiful home, decorated with stunning furniture and also decorated for the holidays.
Related
Don’t miss a post, join my list!


/cdn.vox-cdn.com/uploads/chorus_asset/file/25101403/Afeca986656824278a28ed931951fc10d7.jpg)

